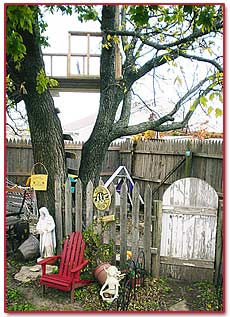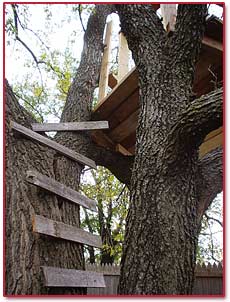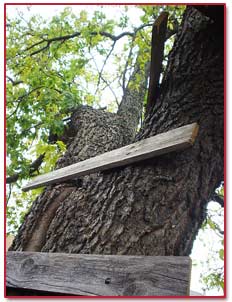The Treehouse
Click on any photo to see a larger (640 x 480) version in a new window (must have javascript enabled). |
I started this treehouse in the late summer this year (2004). I haven't had any kind of blueprint, but have mostly studied my options and made it up as I've gone along. The floor is trapezoidal in shape, the front wall being about 4.5 feet wide and the back wall being about 7 feet wide. The two side walls run almost 5 feet long each. The floor is exactly 8 feet off the ground.
The floor beam that anchors the north wall rests on a large branch that juts out of the trunk almost perpendicular to the ground. the south wall's floor beam sits in a fork in the trunk at one end and is bolted to a large branch at the other end. The floor planks run across these two beams.
I estimate I'm about halfway done with it right now (December 2004), and have slowed way down in the work on it due to the weather. It will probably this coming spring before I resume any serious work on it.
It's being built in the southeast corner of our back yard. Peggy has been turning that corner into a little garden and play area for K. Lee. There is a large, shady tree there that houses the project.
You can see it in the tree as you walk back toward the play area.

 |
Right now, the ladder consists of some boards nailed to the tree trunk. I'll probably improve on this at some point in the future. |
Going up the steps, the treehouse is to the right of upper step.

| Back to the Hansen Home Page | 1 2 3 | Next Page >> |